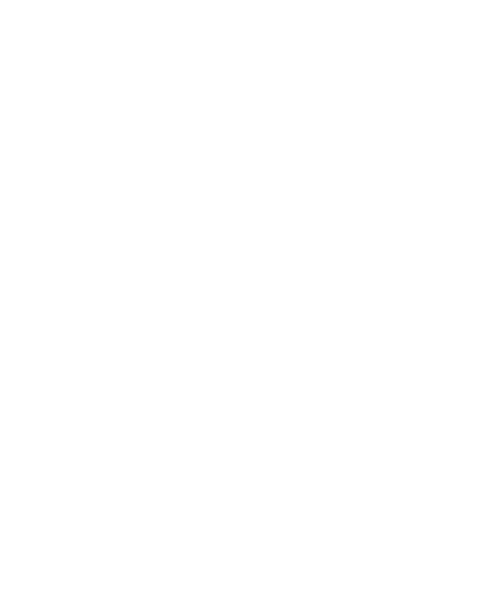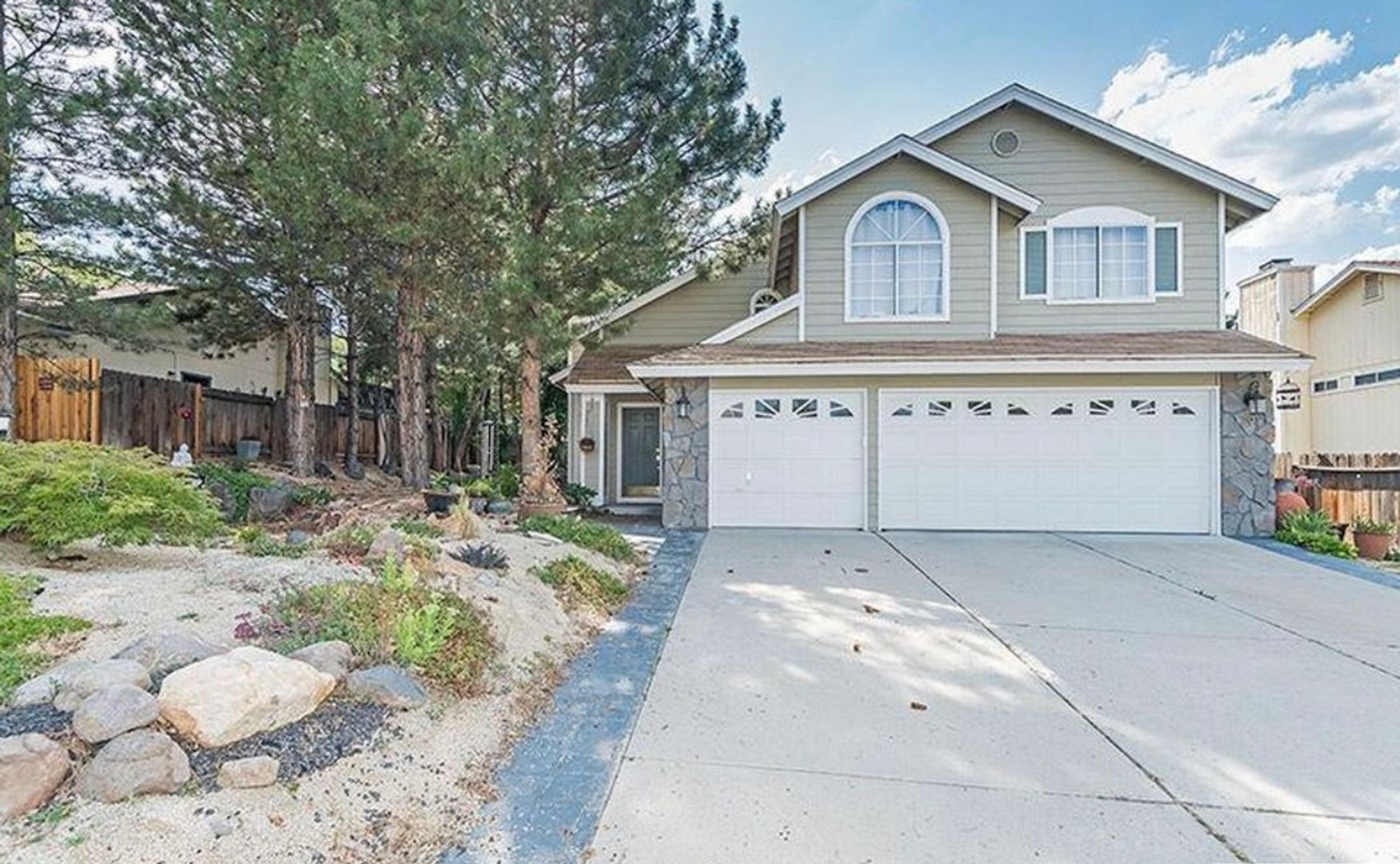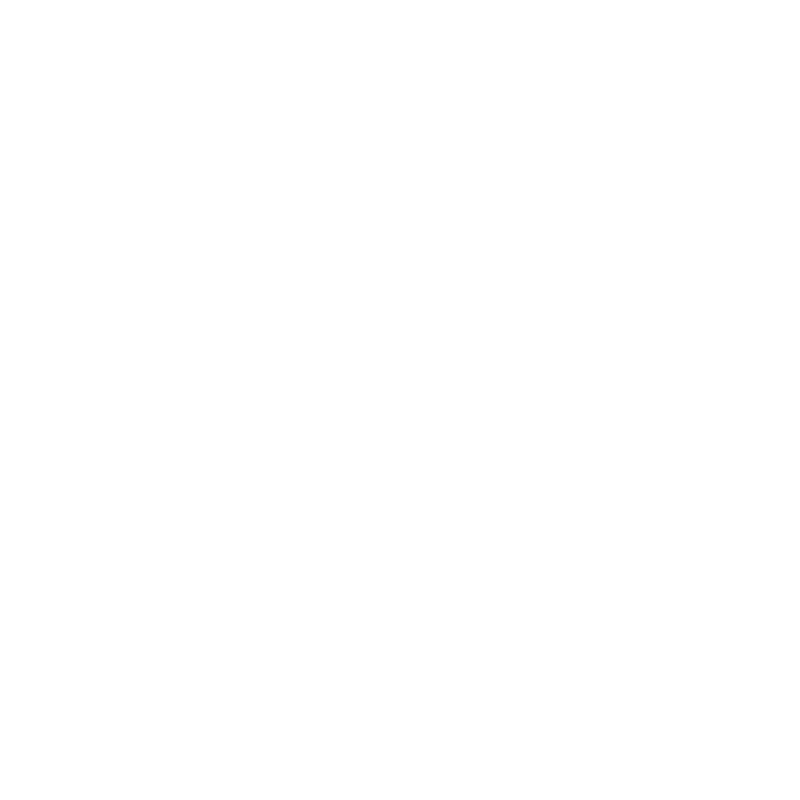1791 Albright Ct, Reno, NV 89523-1251
1791 Albright Ct, Reno, NV 89523-1251
4/5 Bedroom. 3 Bathrooms. 3 Car Garage. Rent $3,395. Deposit $3,385. 2,717 sq. ft. Includes fridge, D/W, gas range, microwave, W/D hook-ups, A/C, 2-FIREPLACES and double pane windows. 2 pets of 40 lbs. or under, upon approval, with an additional security deposit of $500 per pet. This SPECTACULAR-ONE-OF-A KIND spacious 4/5-bedroom home that is on a quiet cul-de-sac and SHOWS LIKE NEW is in a very desirable area of New Northwest Reno that is off of Mae Anne Avenue just past Robb Drive. The property has great curb appeal due to the house having a very impressive front elevation and the front and side yards having dozens of large mature trees. Upon entering, you will be instantly impressed as the first thing you see is the dramatic 2-story high ceiling in the formal living room/formal dining room area that has a real wood burning fireplace with a fan. The floor plan is open as the LARGE GOURMET KITCHEN that has lots of cabinet space, lots of granite-tiled countertop space with upgraded tile back splash, double ovens, an island, a breakfast bar, tile wainscoting, tile flooring, a pantry plus a large breakfast nook with lots of windows that allow you to enjoy the very private tree-lined backyard from both the breakfast nook and the kitchen merge as one with large family room. The master suite is enormous and contains a very large master bedroom with the size being enhanced by a cathedral ceiling; the master bathroom is also very large and includes a vanity with his and hers sinks plus a large separate grooming area for the lady of the house, a luxurious soaking tub, a separate tiled shower and a walk-in closet with lots of shelving plus a custom set of drawers. Additional features include one bedroom being downstairs that is adjoined by one full hallway bathroom and would be perfect as a guest room/teen quarters/mother-in-law quarters etc.; a COZY OFFICE off of the kitchen WITH ITS OWN REAL WOOD BURNING FIREPLACE; a huge upstairs family room/5th bedroom with yet another dramatic cathedral ceiling; spacious rooms throughout (especially the secondary bedrooms); BEAUTIFUL LAMINATE FLOORING in the entry, great room/dining room, office, downstairs bathroom, stairway and hallways with tile flooring in the kitchen, upstairs hall bath, master bathroom and laundry room; lots of extra-large light-giving windows and a finished 3 car garage with lots of built-in custom cabinets. There is also a dual zone heating and cooling system to help with the energy bills. Outback is a VERY PRIVATE TREE-LINED YARD with a large custom patio. Last but not least is the fact that you are within minutes of 3 major shopping centers on the corners of Mae Anne McCarran and I-80 to the south and UNR/Rancho San Rafael Regional Park to the North. The tenant is responsible for landscape care. Tenant pays for G, E, W, T & S. 1-year.
Contact us:









